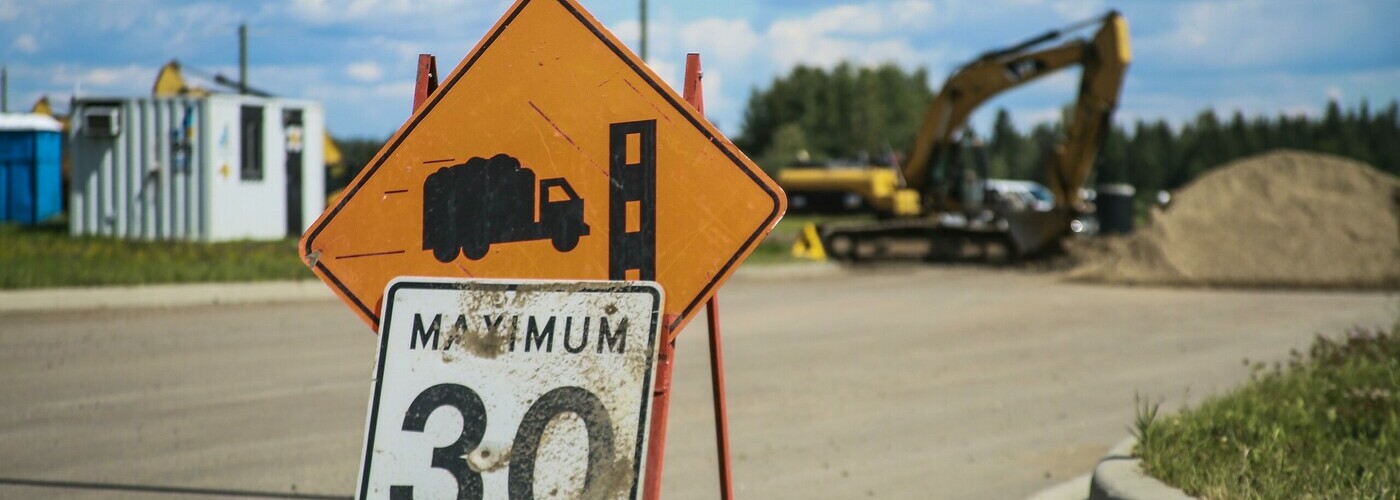A home occupation is an occupation, trade, craft or profession carried on by an occupant of a residential neighbourhood as a secondary use of the residence. It is a discretionary use, and the application must be approved by the Municipal Planning Commission.
Home Occupation Application
Each business that is considered a home occupation must have an approved Development Permit. You may also have to get approval from other provincial agencies, such as Alberta Health, Alberta Labour, and Alberta Consumer and Corporate Affairs.
A home occupation can not change the character of a home or show any outside evidence of a secondary use other than a small name plate (not exceeding 0.3m2 in area). All residents of a home may be employed in home occupation, but employees who are non-residents may not work in the home. For more information on home occupations, please refer to our information brochure or contact the Planning & Development Department at 780-778-2273.
